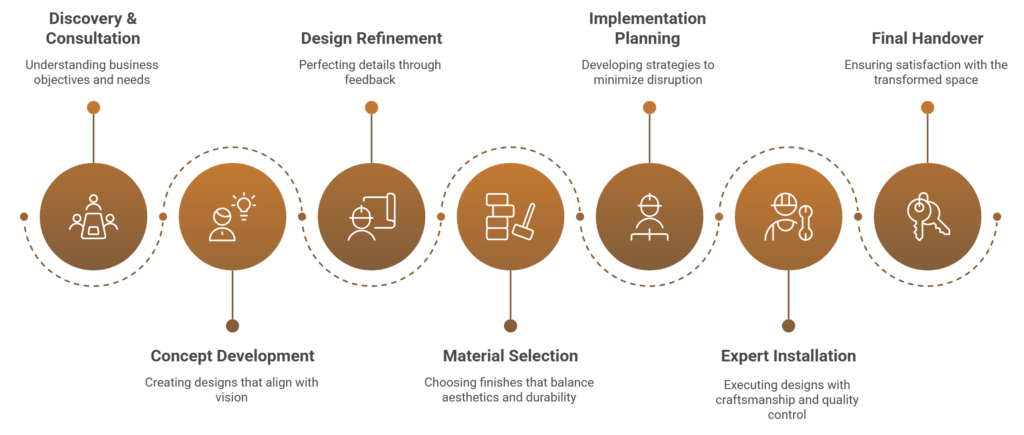Crafting Premium Workspaces That Inspire Success
At Elegance Design Studio, we transform ordinary commercial spaces into extraordinary environments that elevate your brand identity and enhance workplace productivity. Our award-winning design team specializes in creating custom corporate interiors that balance aesthetic appeal with practical functionality. We understand that your workspace is more than just an office—it’s a strategic business asset that influences client perception, employee satisfaction, and operational efficiency.
Corporate Office Interior Design
Transform your workplace into a powerful business advantage with our specialized corporate office interior design services. We create productive, inspiring environments that reflect your company culture and support your operational goals. Our designs incorporate smart space planning that maximizes efficiency while providing diverse work settings—from collaborative zones to private focus areas—accommodating different work styles and activities.
Showroom Design Excellence
Elevate your product presentations with our strategic showroom designs that create immersive customer experiences and drive sales conversion. We develop custom display environments that highlight your merchandise’s unique features while guiding customers through an intuitive journey. Our showroom designs incorporate sophisticated lighting strategies that accentuate product details and create dramatic focal points that capture attention.
Corporate Branding Integration
Strengthen your market position through our corporate branding integration services that create powerful, cohesive visual experiences across all physical touchpoints. We translate your brand strategy into tangible design elements that communicate your company’s values, personality, and positioning. Our comprehensive approach includes architectural brand statements, custom signage systems, and branded environmental graphics that reinforce recognition.
MEP & HVAC Services
Elegance Design Studio delivers comprehensive mechanical, electrical, plumbing (MEP), and HVAC solutions tailored to Mumbai’s commercial spaces. Our expert team ensures the seamless integration of essential building systems that prioritize functionality, energy efficiency, and compliance with local regulations.
Our Process

FAQ

How much does commercial interior design cost per square foot in Mumbai?
Commercial interior design costs in Mumbai typically range from ₹1,500 to ₹4,000 per square foot, depending on your project complexity, material selections, and customization requirements. At Elegance Design Studio, we provide transparent pricing with detailed breakdowns and can tailor solutions to various budget ranges while maintaining design excellence.
How long does it take to complete a corporate office renovation project?
The timeline for corporate office renovation projects varies based on scope and size, but typically requires 8-16 weeks from design approval to completion. For spaces under 2,000 square feet, we can often complete projects within 6-8 weeks. Larger corporate headquarters or multi-floor renovations may require 4-6 months. Our project management team creates detailed timelines and provides regular progress updates throughout the process.
What sustainable design practices do you incorporate in commercial spaces?
We integrate numerous sustainable design practices, including energy-efficient lighting systems, low-VOC materials, recycled and upcycled furnishings, water-saving fixtures, and waste-reducing construction methods. Our designs emphasize natural light optimization, improved air quality, and renewable material sourcing. We can also assist with green building certification requirements like LEED or GRIHA, helping you create environmentally responsible workspaces that reduce operational costs and support your corporate sustainability goals.
How do you minimize business disruption during office renovation?
Minimizing business disruption is our priority through careful phasing strategies, after-hours construction scheduling, and temporary workspace solutions. We develop detailed implementation plans that allow your team to continue operations throughout the renovation process. Our project managers coordinate closely with your facility team to address noise control, dust containment, and access management. For extensive renovations, we can create swing space plans or recommend strategic relocation sequences that maintain productivity while transformations occur.
